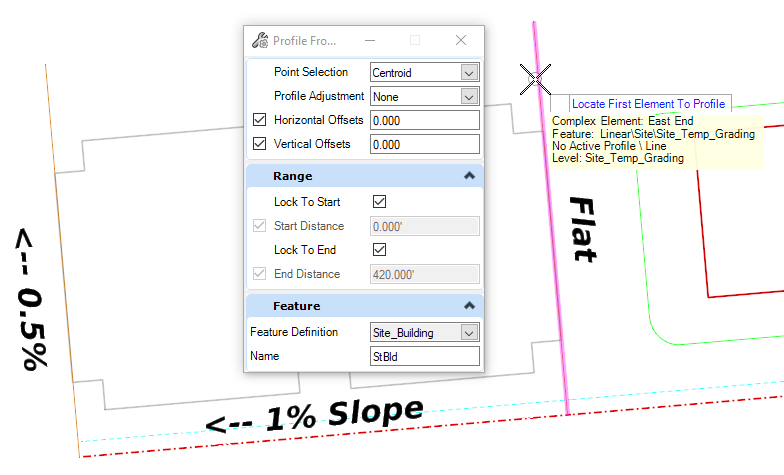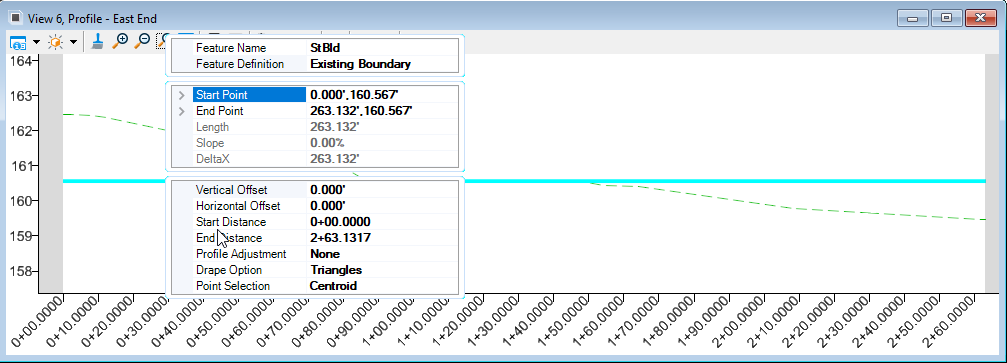Add Profile Geometry to the east and west parking bounaries
Is the west side 1% down from the east side or is the east side 1% up from the west side? They sound equivalent, but they're not. What is your Design Intent?
It is implied from the problem statement that the west side elevation is dependent on the east side. We'll proceed in that manner. The dependent side WILL be defined via the Profile By Slope from Element tool. The "independent" side - the east side - can be defined any number of ways: whatever the engineering dictates.
The elevation of the lot is probably not actually independent.
- The side nearest the building pad might be related to the building pad elevation - either by a vertical offset below or a slope from
- The center or an edge might want to start as some value relative to the surface.
However you set the initial relationship, it is easily editable and updates are automatic. What-if scenarios and optimizations are very easy.
For this exercise, we'll use the elevation of the terrain at the center of the eastern boundary line. It's a reasonable starting point; we can change this easily later.
1) Since we're deriving a profile from a terrain,click the Geometry > Vertical > Profile Creation > Profile from Surface tool.
2) Set the tool settings as shown below:

3) At the Select Element to Profile prompt, click on the East side boundary.
4) At the Select Next Element prompt, Right-click to reset.
5) At the Locate Reference Surface prompt, click the existing terrain.
6) Set the start and end of the profile along the east line - ensure that it encompasses the full footprint of the parking lot.
7) Confirm the settings with dataponts.
Upon completion, the profile is created and the new profile element is set active. The 3D result is shown. Note that not all the tools will set the new profile as Active.
8) Review the east side profile model:

